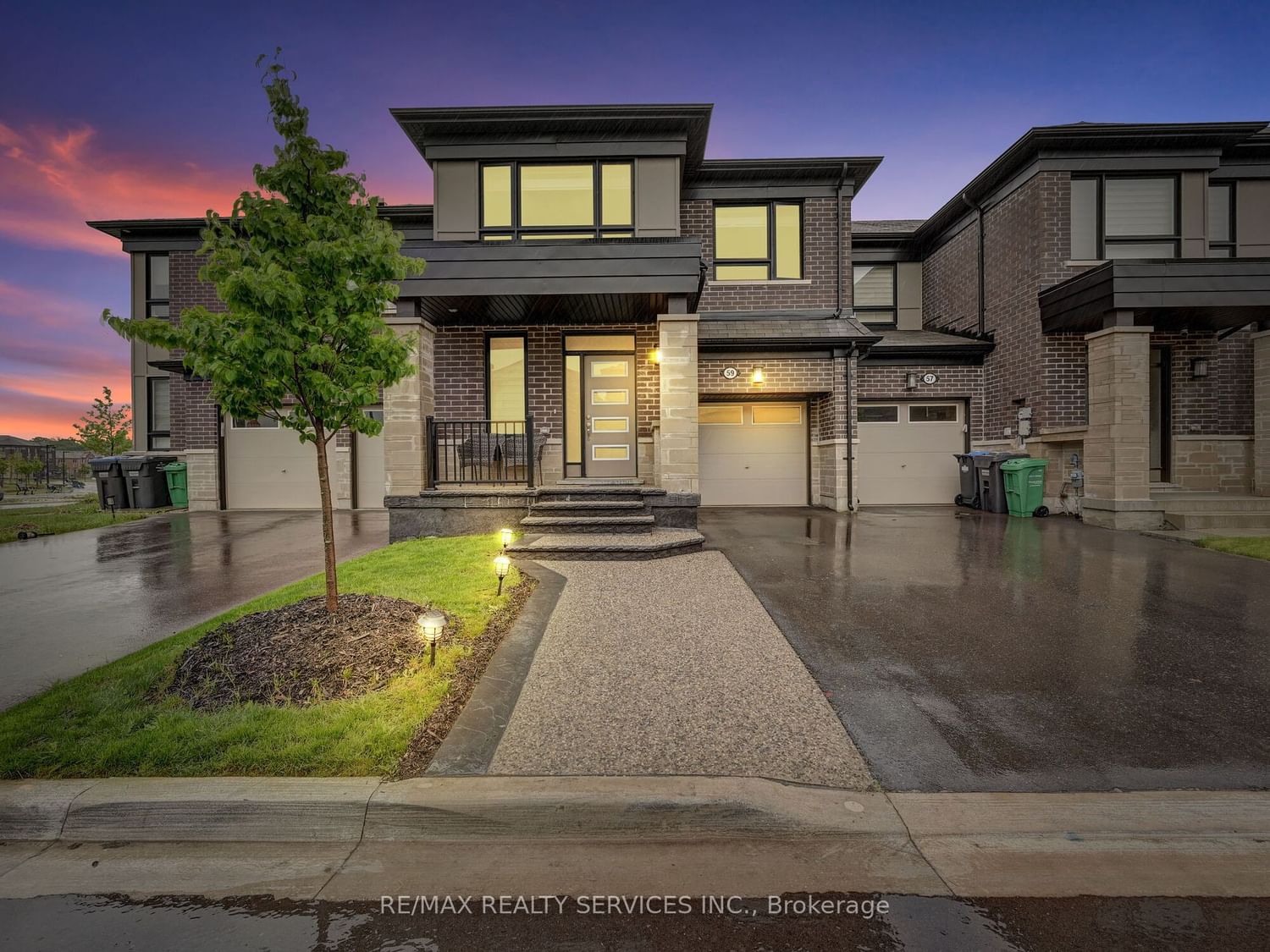$979,888
$***,***
4-Bed
3-Bath
1500-2000 Sq. ft
Listed on 5/28/24
Listed by RE/MAX REALTY SERVICES INC.
Welcome to this stunning, nearly new 4-bedroom townhome, approximately 1900 sqft and only 4 years old. Nestled on a private lot with no neighbors in the back, this beautiful home offers a perfect blend of modern style and convenience. The main floor features a 9ft smooth ceilings, spacious great room, a separate living room, and an open-concept kitchen. The kitchen is a chef's delight with extra cabinetry, under-cabinet lighting, stainless steel appliances with extended warranty, modern backsplash, and quartz countertops. The breakfast area leads to a fully fenced backyard with an aggregate concrete patio, just in time for the summer for those BBQs and relaxing in your private oasis. 2nd level features 4 spacious bedrooms, ideal for accommodating a large family. The primary bedroom boasts a large walk-in closet and a spa-like bathroom with a glass shower and for your convenience you have your laundry room upstairs. With no sidewalk and an extended driveway done with aggregate concrete, parking is never an issue. This home is conveniently located within walking distance of schools, community centers, bus stops, and numerous plazas. Don't miss out on this incredible property, come see for yourself why this home is a must-see!
Upgraded cold cellar, No sidewalk!!!!!
W8378524
Att/Row/Twnhouse, 2-Storey
1500-2000
8
4
3
1
Attached
3
0-5
Central Air
Full, Unfinished
Y
Brick
Forced Air
N
$5,342.06 (2023)
90.22x23.00 (Feet)
